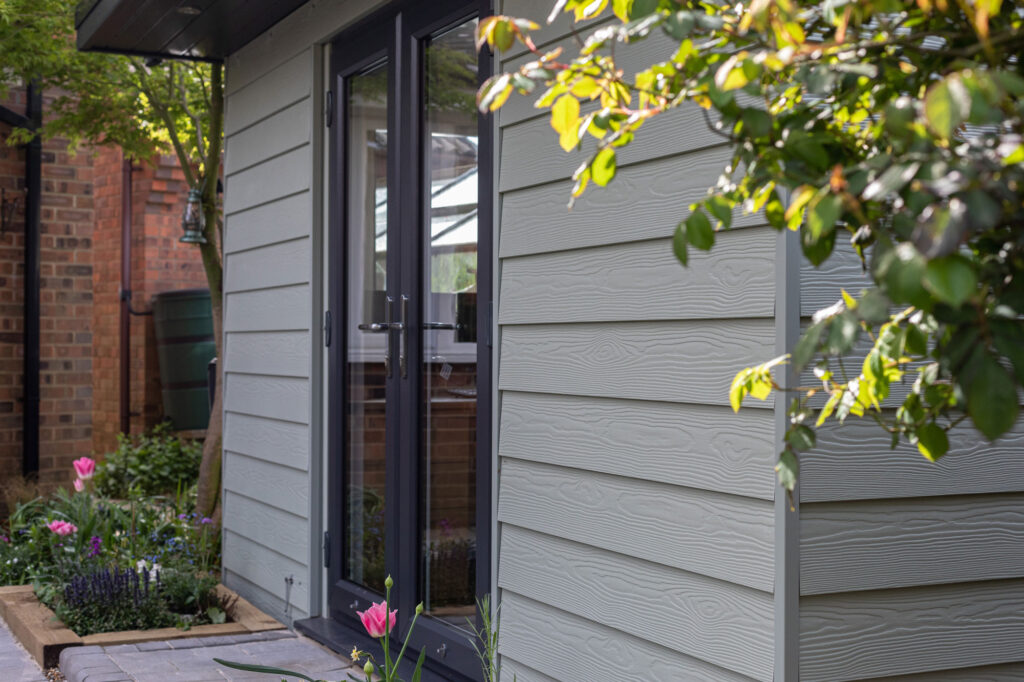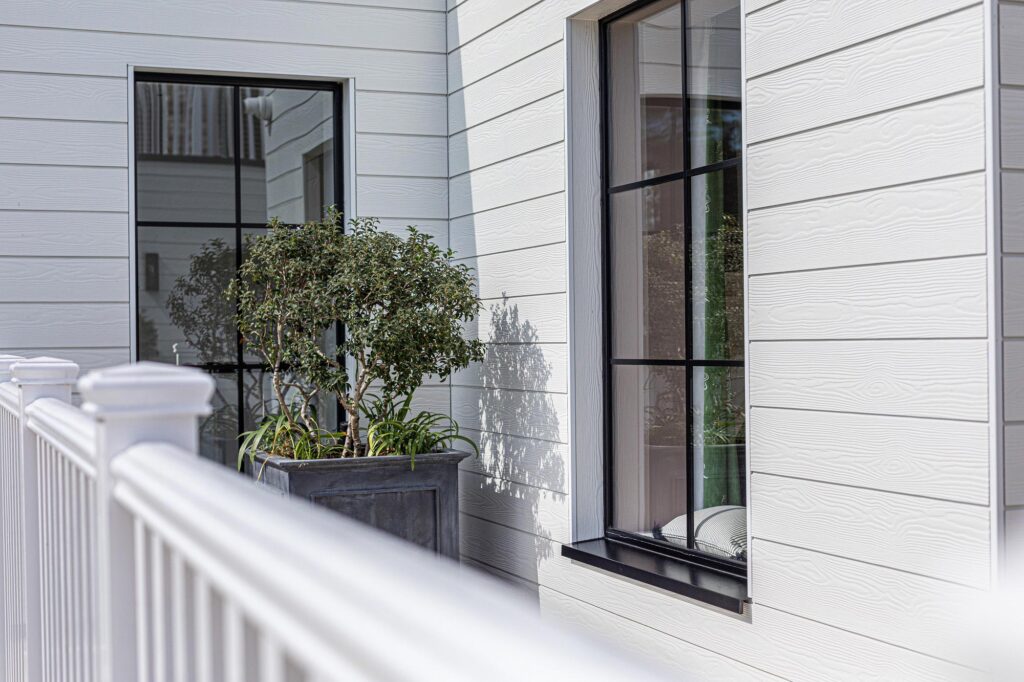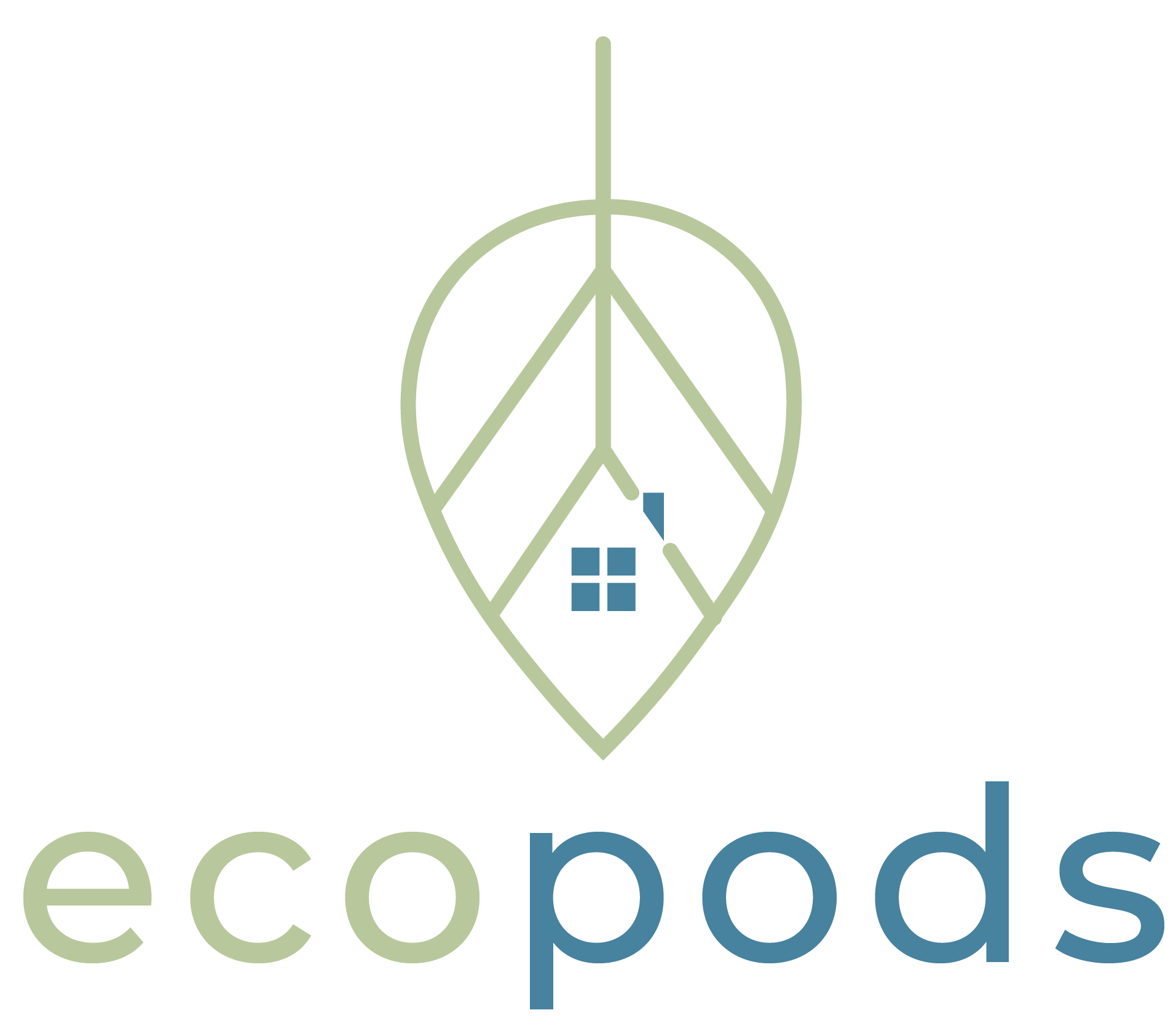Tech Spec
The foundation
The foundations for your Ecopod will be constructed to suit the required loads, including your main intentions for use. Our most common method is a pad foundation, with our steel legs fitted level to bolt to the base frames.
Our system keeps your Ecopod off the ground, stopping any rising damp giving it an extra-long life for you to enjoy.
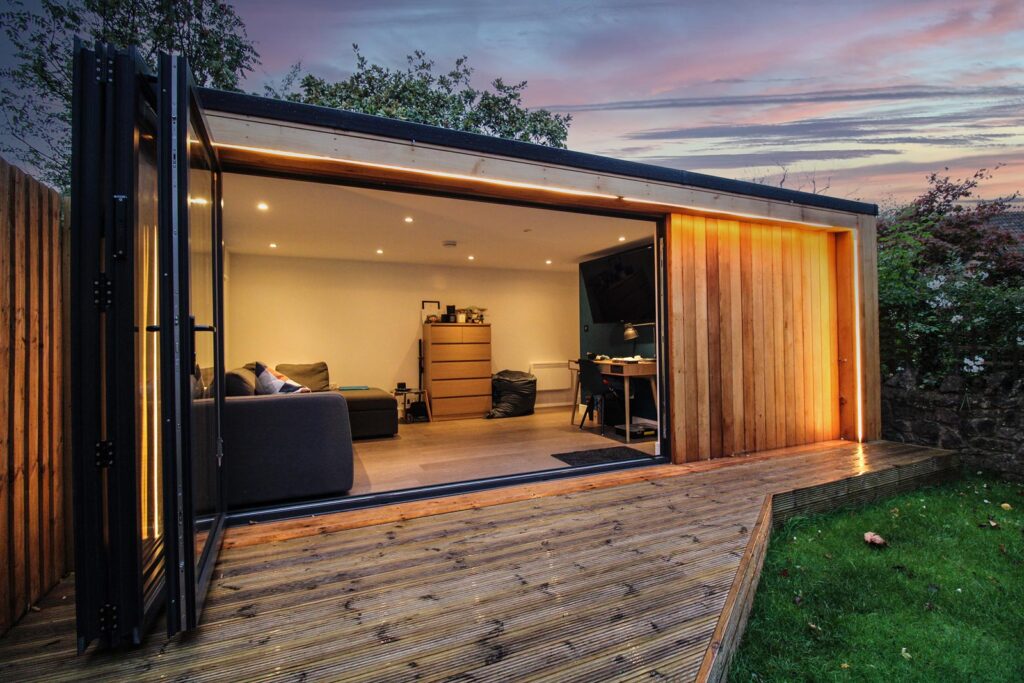
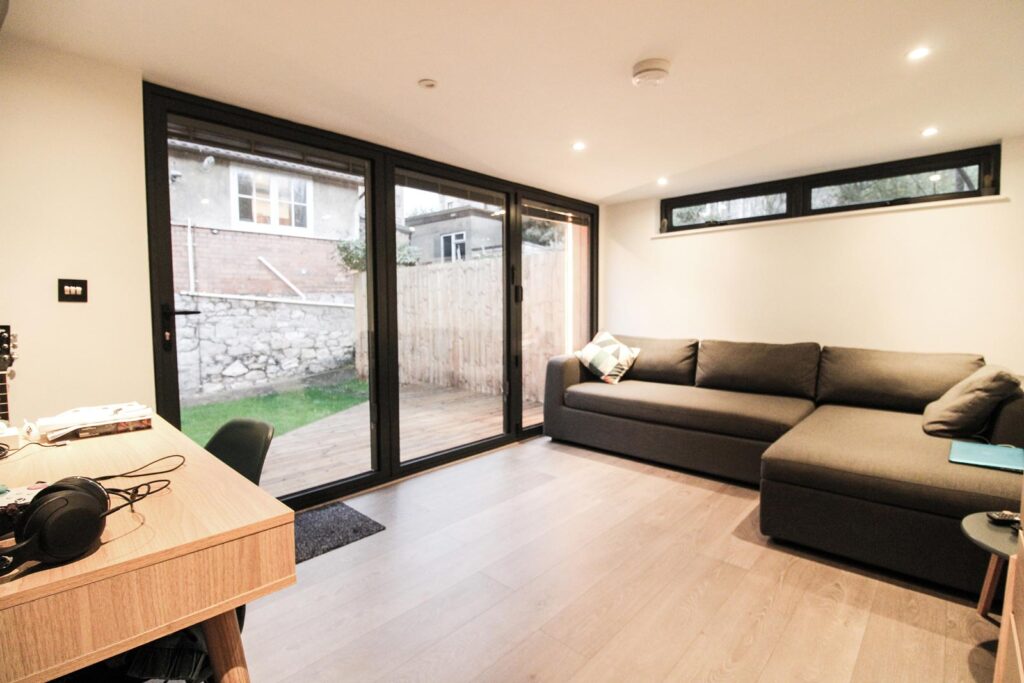

The floor
Our floors are created from an innovative modular system which allows us to build your Ecopod at our workshop. We use timber joists to create a strong and sturdy floor, tightly packing 100mm of insulation between each joist. This significantly increases the ability to retain the desired temperature inside your Ecopod – offering a Thermal Conductivity of 0.022 W/mK.
We then board out the floor with 22mm Chipboard, which is glued and screwed to the timber joists. We will re-visit the floor again at a later stage, when your Ecopod is constructed. We can fit a wide variety of flooring including (and not limited to);
- Vinyl
- LVT
- Engineered wood
- Underfloor heating
- Carpet
The walls
We use 144mm Structurally Insulated Panels (SIP) for our walls. A SIP panel is made up of a layer of thick insulation between two 11mm OSB sheets. As with our floors, this will considerably increase the retention quality of the desired temperature in your Ecopod, achieving a U-value of 0.18.
Starting internally to externally, the structure of your walls will comprise of the following;
- Professionally plastered on 12.5mm plasterboard
- Fixed to batten
- A vapour barrier
- SIP panel
- Breathable felt
- Battened off and ready to support your chosen cladding
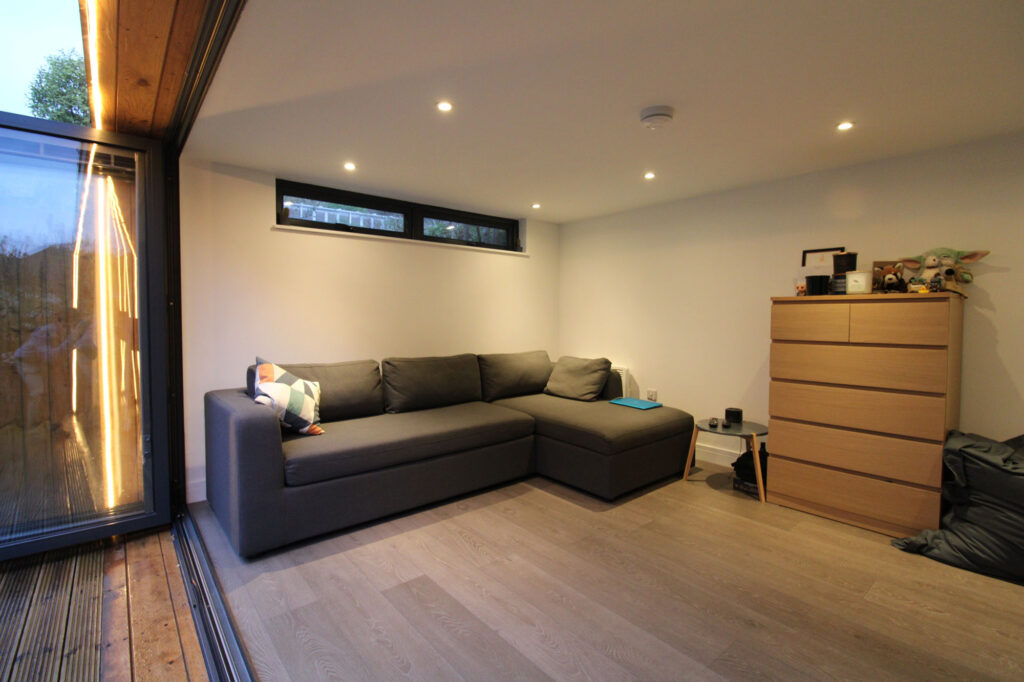
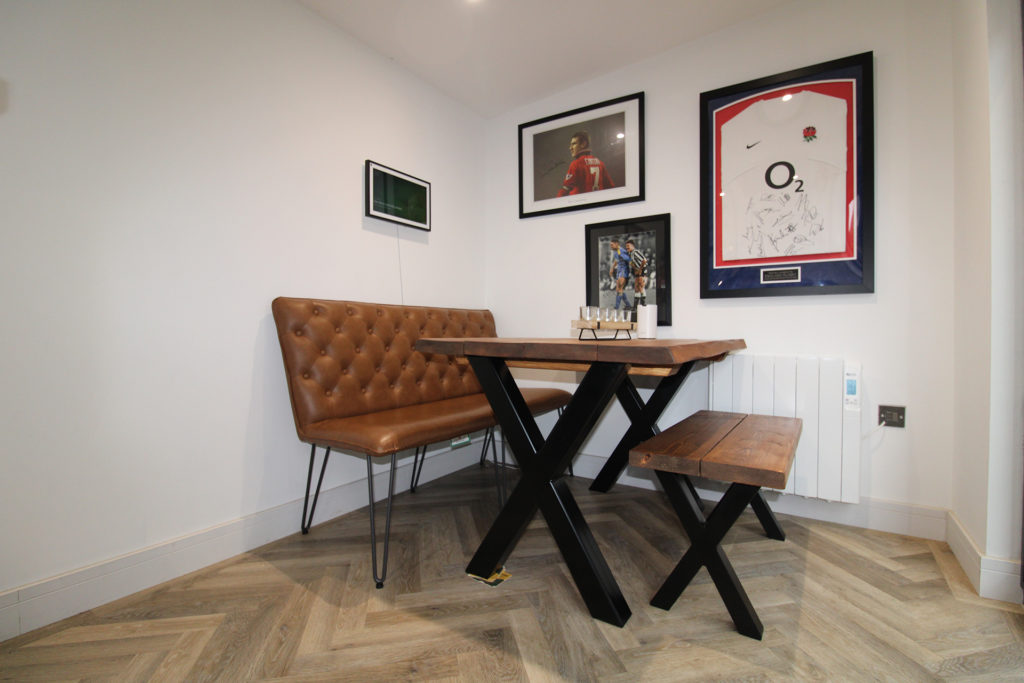
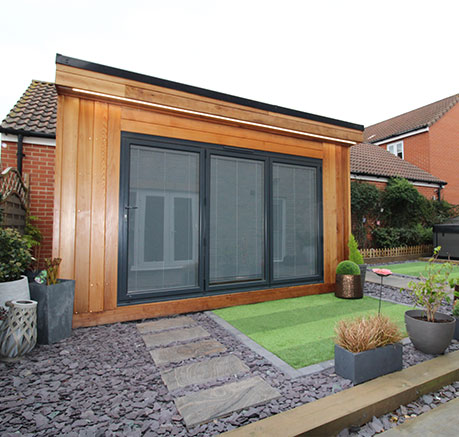
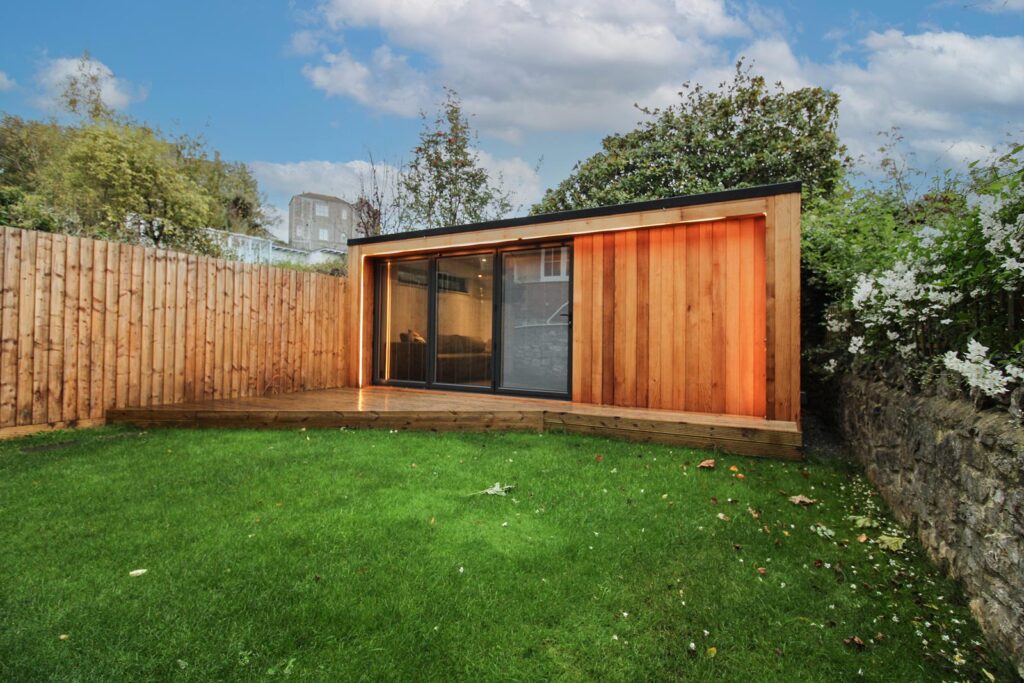
The roof
Our roofs are similarly constructed from sip panels, creating an efficiently sealed barrier to the exterior with no weak spots to leak thermo-efficiency – this substantially achieves a minimum U-value of 0.20. The internal finish is to the same detail as our walls, giving you a tidy and smooth plastered finish.
Externally, we finish our roofs using RESITRIX® Reinforced EPDM. This has a life expectancy of 50 years and with our approved fitters, we can offer a 20-year EPDM guarantee. This is a very long-lasting product.
If you wanted to promote a natural finish to your Ecopod, we can also fit Sedum or ‘living roofs’ with our roofing system.
The exterior cladding
Your Ecopod can be fitted with a wide variety of cladding, along with a choice between a more natural wooden finish, or a concrete finish.
Our favourite product to use is wooden Cedar cladding, due to the mix of colour in each plank and the sustainability benefits this natural product promotes. Our Cedar cladding is finished with OSMO Oil to seal the timber and bring out the colour in the wood. We recommend maintaining a good coat of OSMO oil on the cedar to help in giving it an extended long life.
We also like to use Cedral Concrete Cladding. Cedral are well known for their high-quality and long-lasting products with a modern, sleek design – also with an appreciative variety of different colours and textures to choose from. The Cedral cladding won’t need much up-keep or maintenance, apart from the occasional clean.
Although the above are our preferred options and come trailed and tested, we are happy to use other cladding options which can be discussed at the quoting stage.
